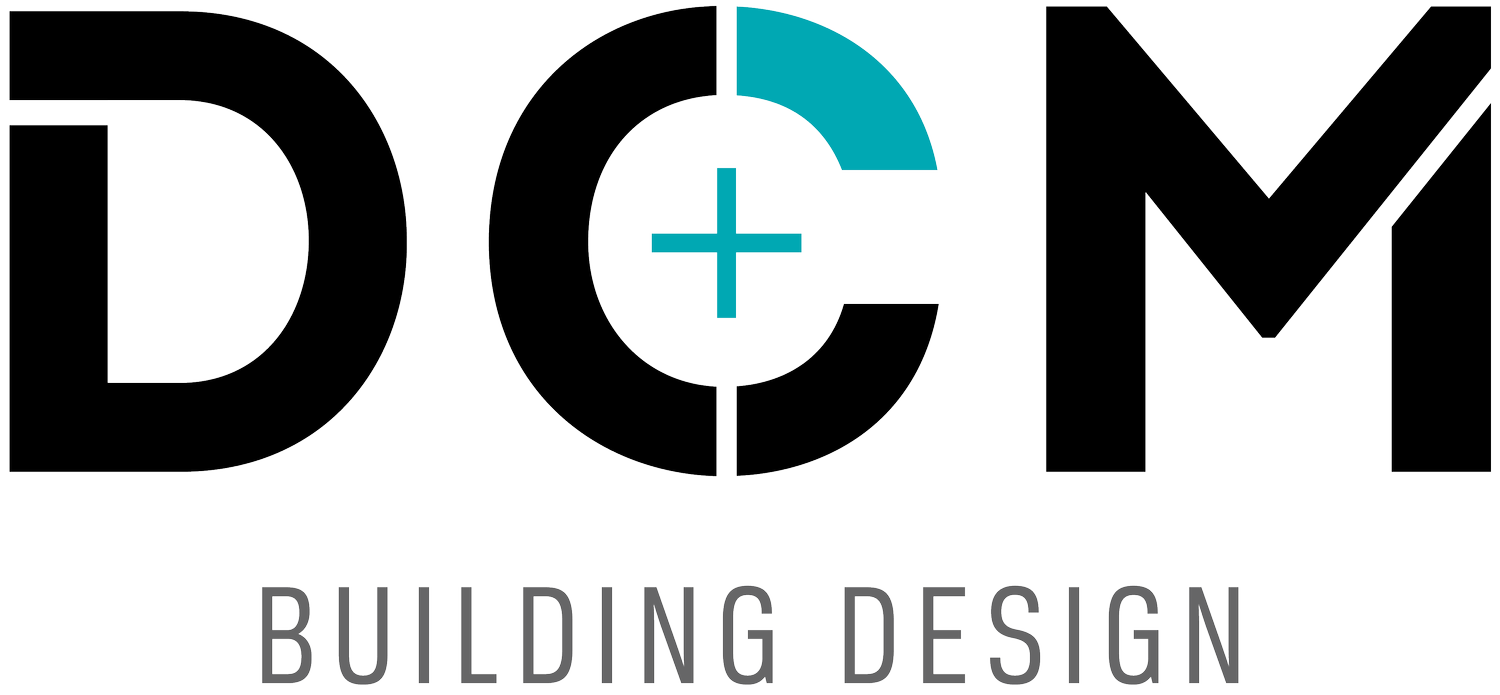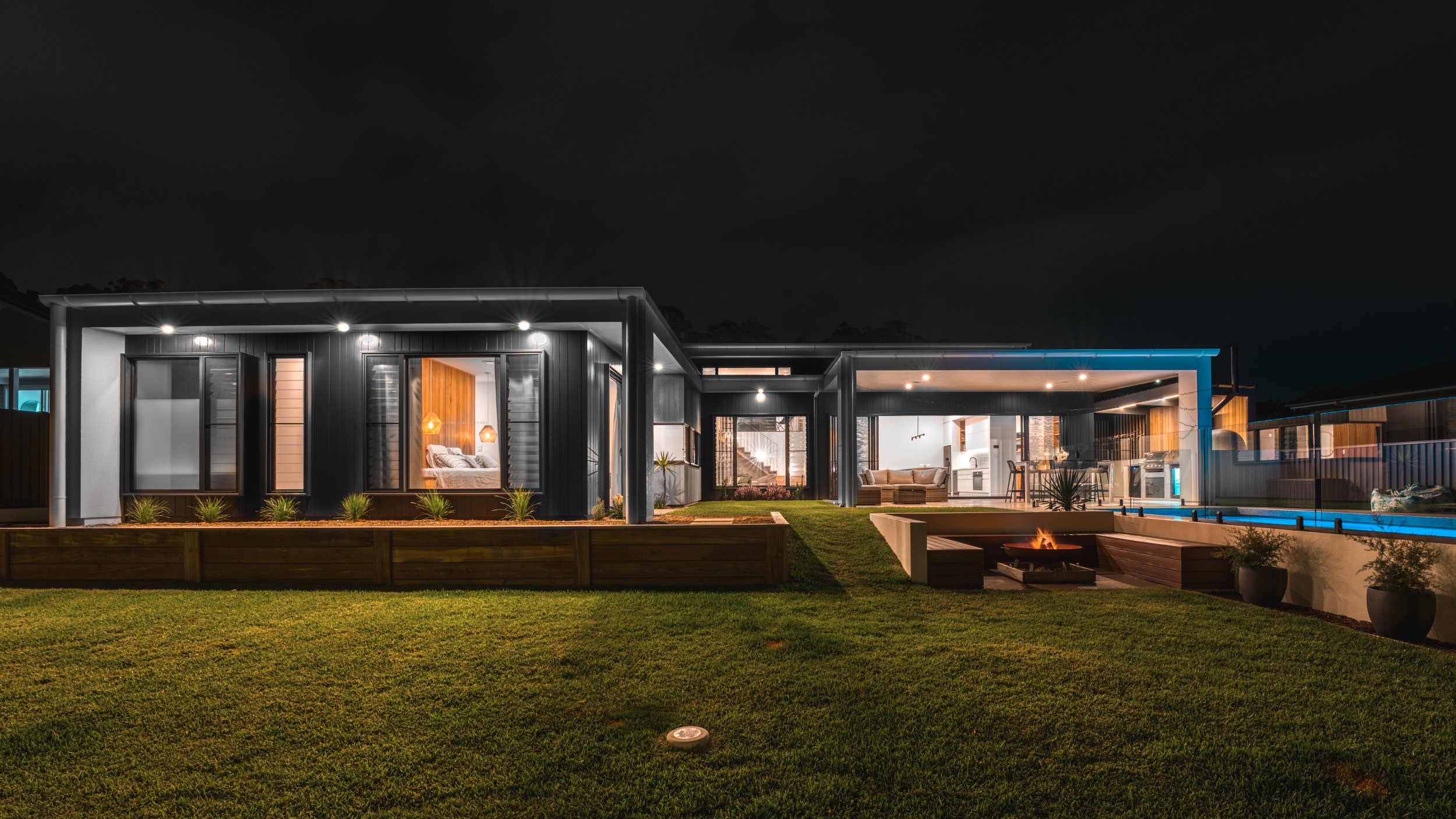Mon Terre
Location: Little Mountain, Sunshine Coast QLD
Completed: 2021
Builder: Ben Liddell Constructions
Photography: Codec Media
The design brief for this home was to maximize northern aspect and really connect with the north facing views on offer to Buderim range and the bush reserve that backed onto the property. With a 4.5m slope to contend with from front to back, we wanted to maximize the useable yard along with outdoor living and really connect with the nature reserve bushland that backs onto the property. This and achieving a resort style design which would offer maximum opportunity for views to the yard, pool and backdrop facing North.
Burying the house back into the land enabled us to reuse the cut as fill for the backyard and terrace the lower living so that we could get a more useable level exchange and really enhance the liveability of the property. Due to this, we wanted and needed to incorporate an open to sky atrium garden on this level to enable the necessary natural light and ventilation.
We established that we would put the 2.5 Garage space, Entry foyer and Studio complete with outdoor alfresco / carport on the upper level. We wanted to offer this level those amazing views to the north so this also dictated the level exchange between Upper GF and Lower GF. We then put the main living level on the Lower GF to capitalize on the views and connection to the outdoors. The bush reserve backdrop is stunning so we came up with a plan that maximized the outlook and connection to this. This is how we achieved the resort style feel.
With a huge Grey Gum centred in the back of the block we wanted to focus on this with the design and have been able to make this a focal point with outdoor lighting of an evening. This and the indoor / outdoor resort style living were the standouts for us. The level of detail and finishes was also a stand out for us.
As this is a DCM Showcase Home we accommodated our preference for clean lines and a minimalist approach to the facade whilst incorporating high quality detail and material selections. We also needed a logical response to the sloping block which we feel was achieved with a flat roof and this also enabled the views on offer to the north from both living levels. We love that the true scale of the house is hidden given it is buried down below street level and offers a real surprise to visitors.



























