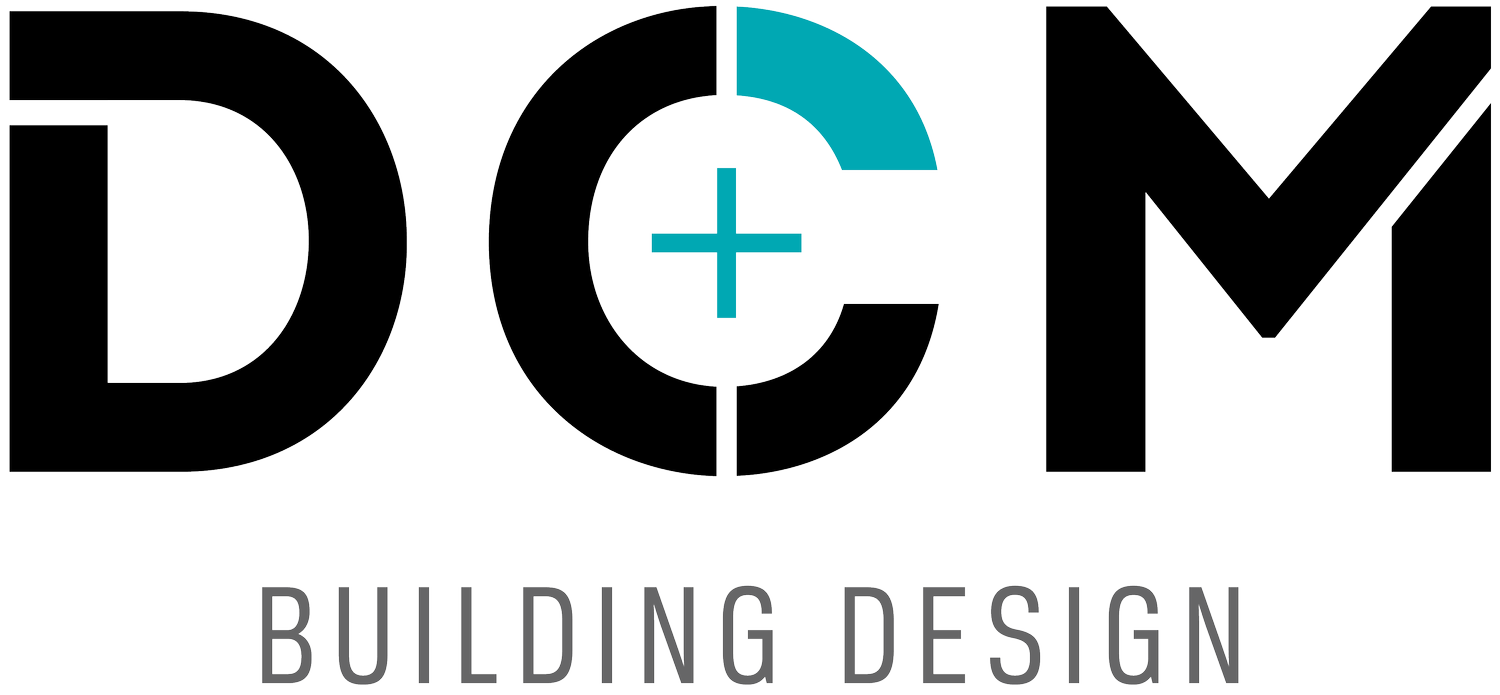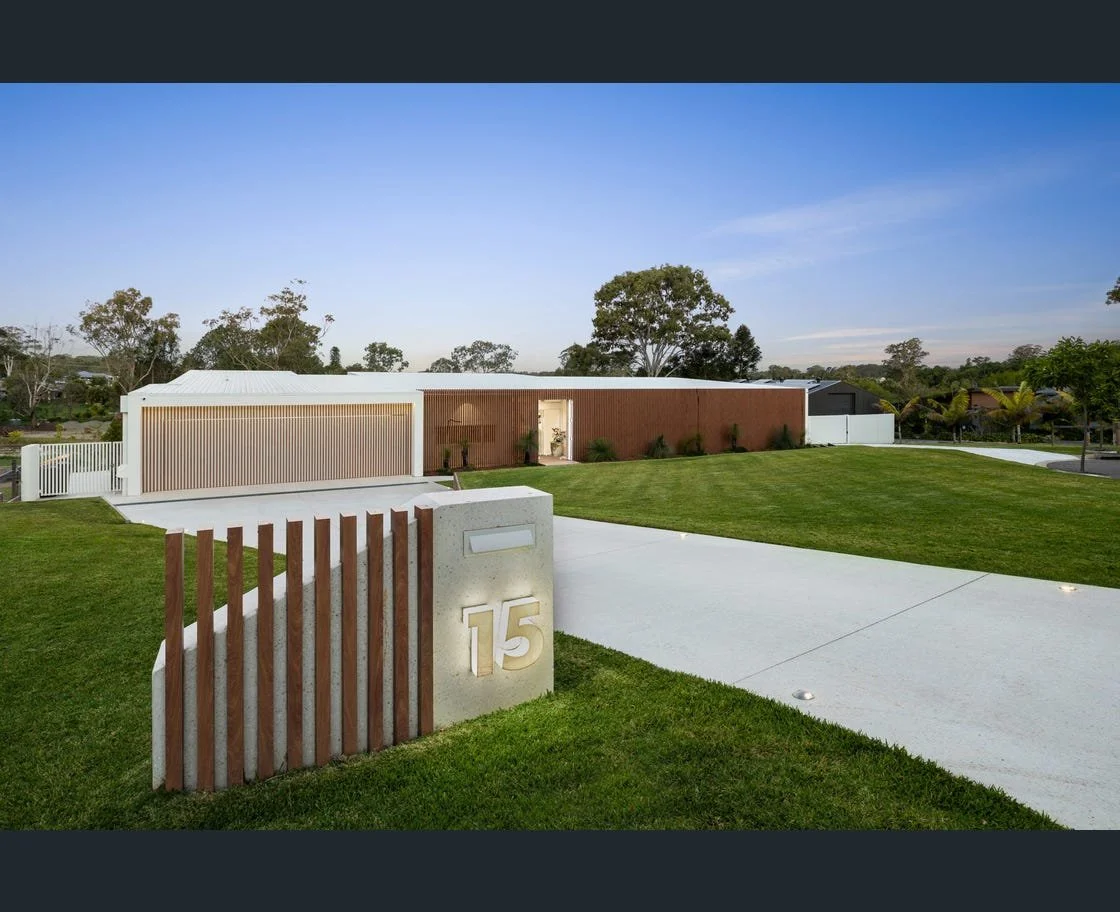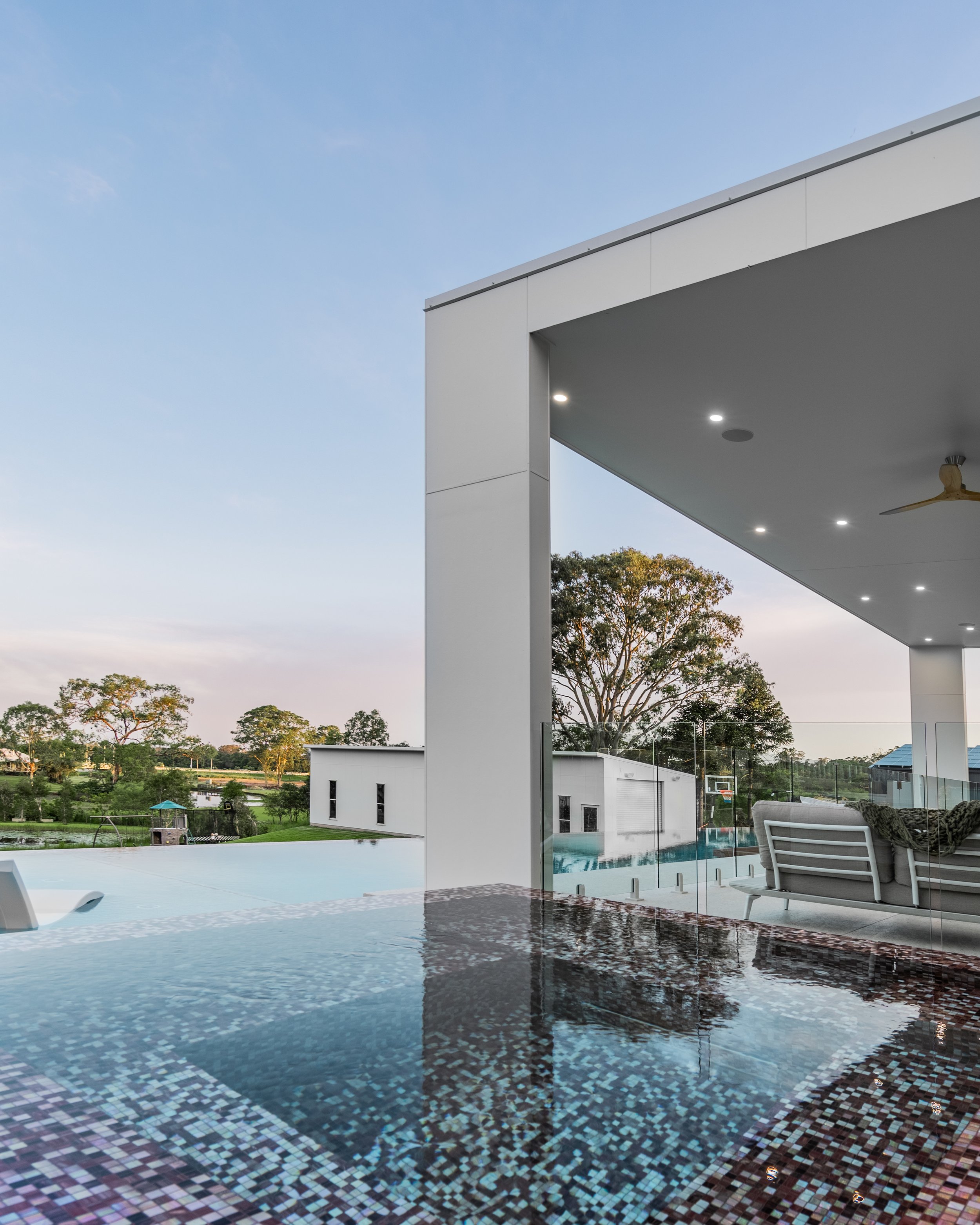Durham
Location: Glenview, Sunshine Coast QLD
Completed: 2021
Builder: qldBUILT
The design brief called for a large open planned residence single storey with a master wing and children / guest wing. With the sloping block we were commissioned to design a large residence that maintained a connection to the property whilst also capturing the amazing views on offer to the east. This in combination with a signature pool design to enhance the resort style feel of the home. And an entry statement once invited into the dwelling. We decided to take this entry statement quite literally by implementing the runway from the entry landing all the way to the pool.
Our detailing of the feature knotwood screen concealed the gutter, brackets and fixings. Along with the specification of the Tilga polished concrete and the rebated runway from the entry out to the pool landing gave this home a unique edge. Further to this, the pool detailing with feature wet edge skimmer detail and rebated pool shell with knotwood screen was quite innovative. The spa and shallow shore to the pool for the kids was also quite unique. Given our Aquarium design background, we were also able to incorporate an Aquarium into the Open Plan living area beside the kitchen.
We love the open plan living and how this hub of the house opens front to back and spills into either wing of the home to the flanks. We also planned all the key spaces to overlook the property to the east and capture the amazing, elevated views.
We wanted to implement our brand of modern design forms and put our spin on this property. To provide a real point of difference for an acreage property was our goal and the property has been very well received by neighbours and locals in the area.






















