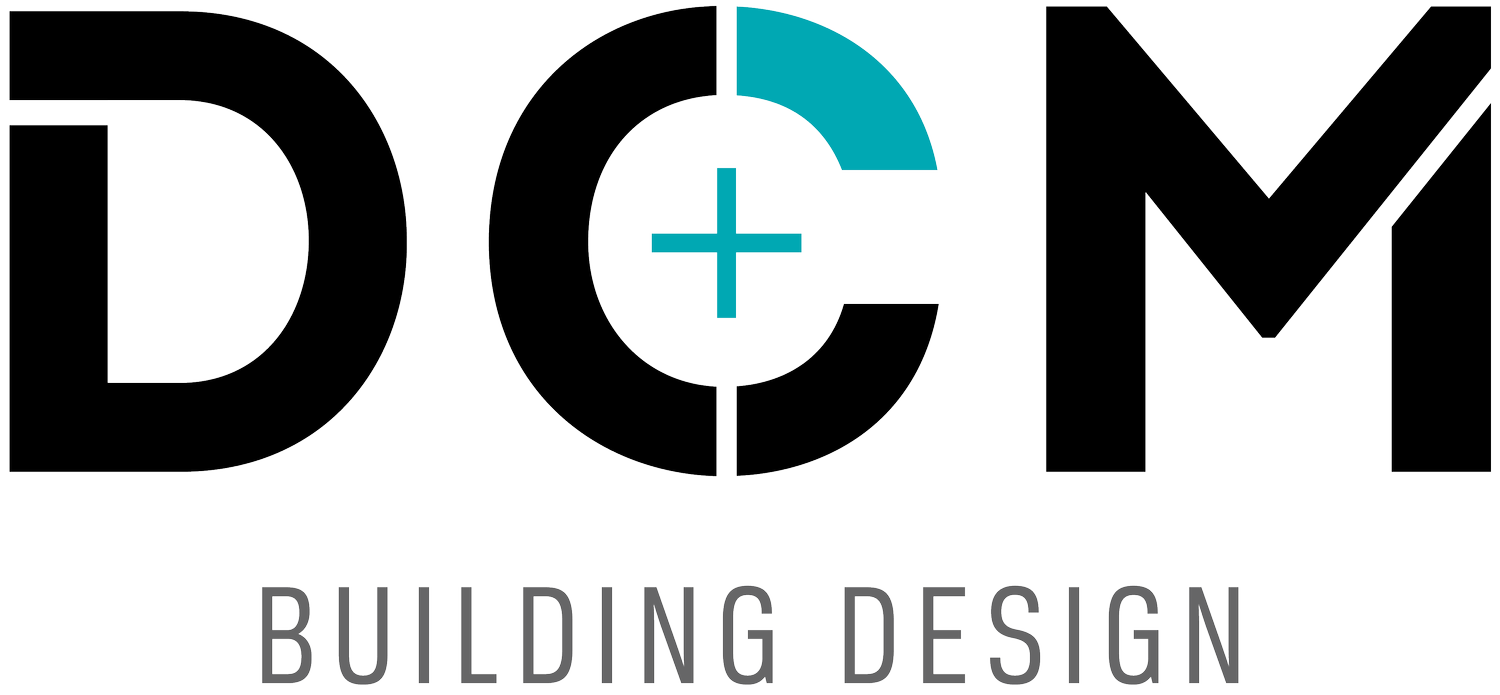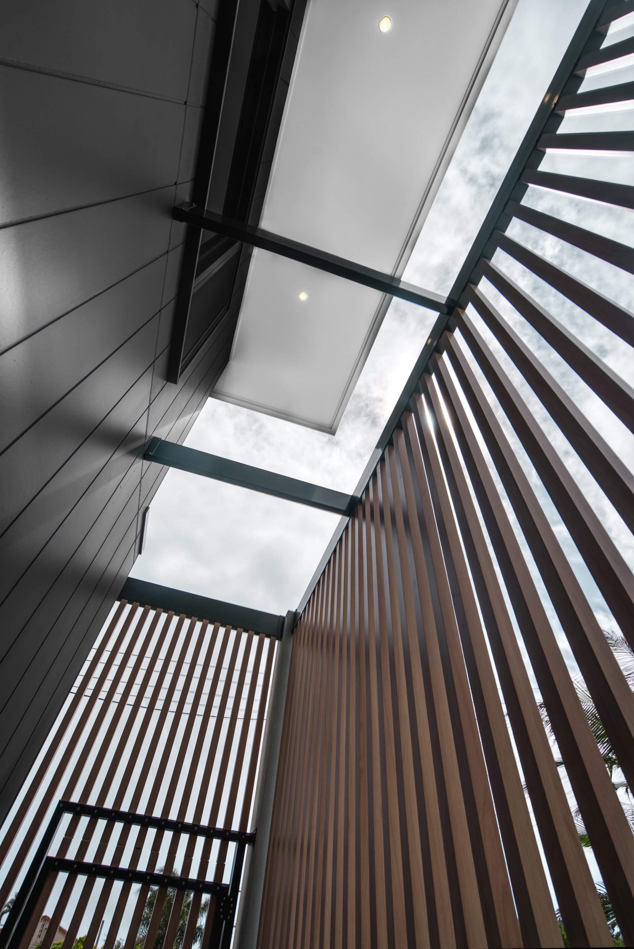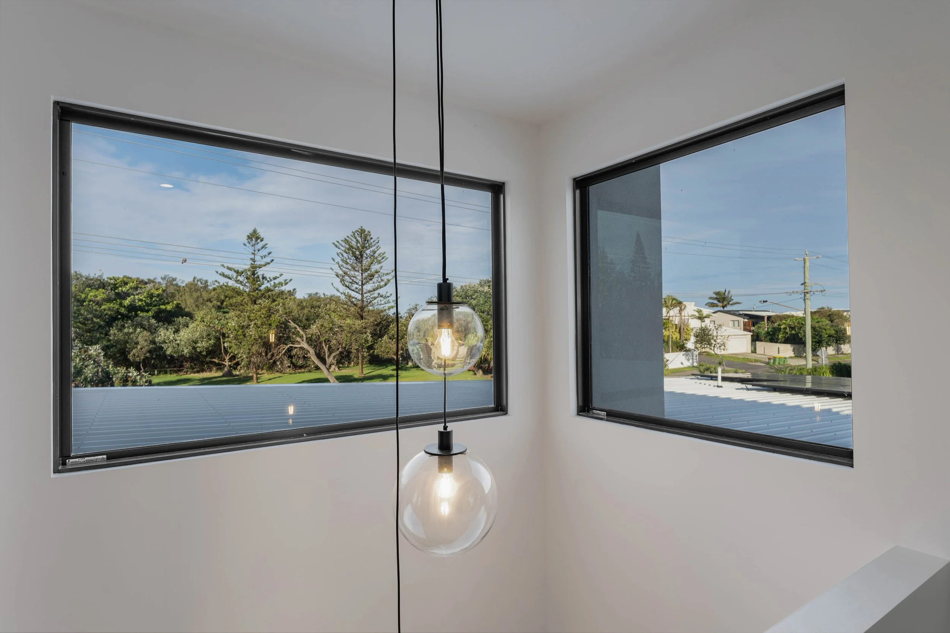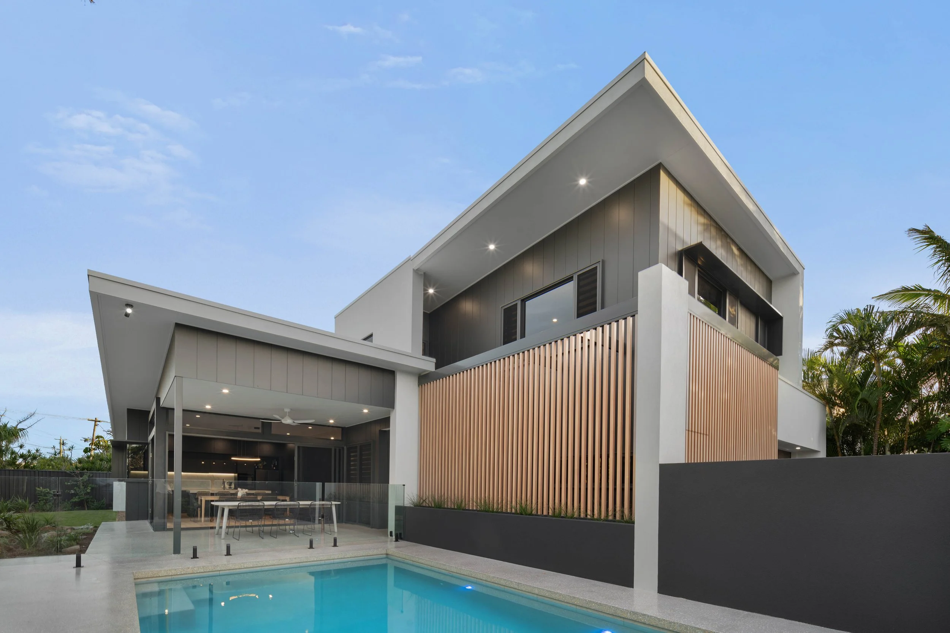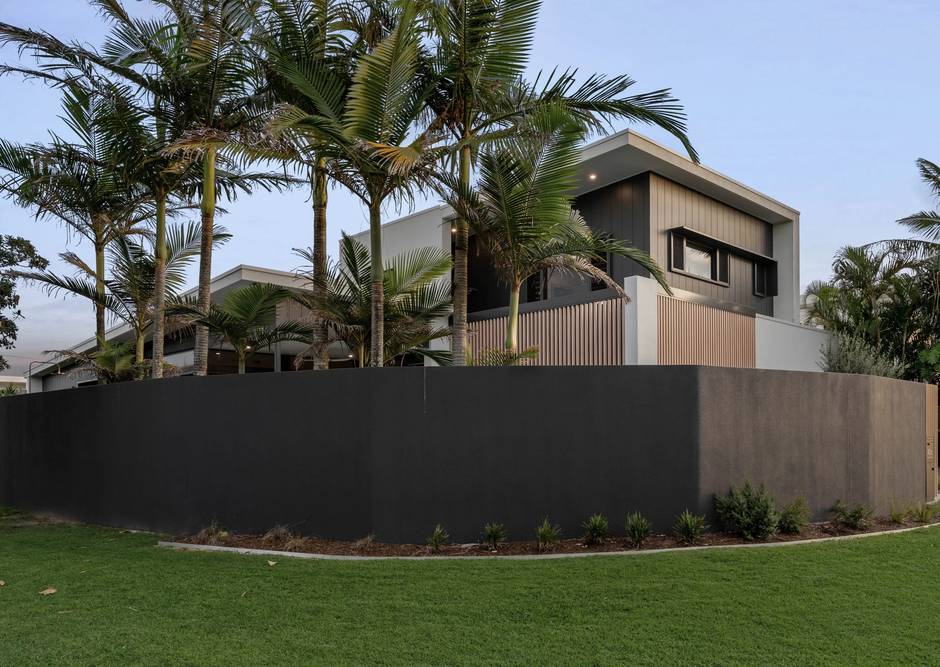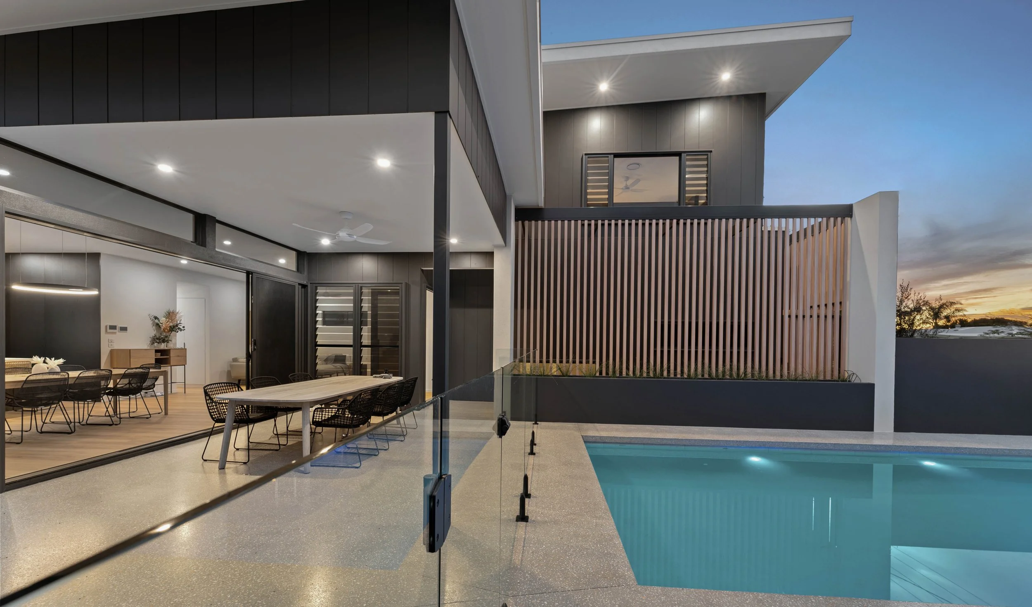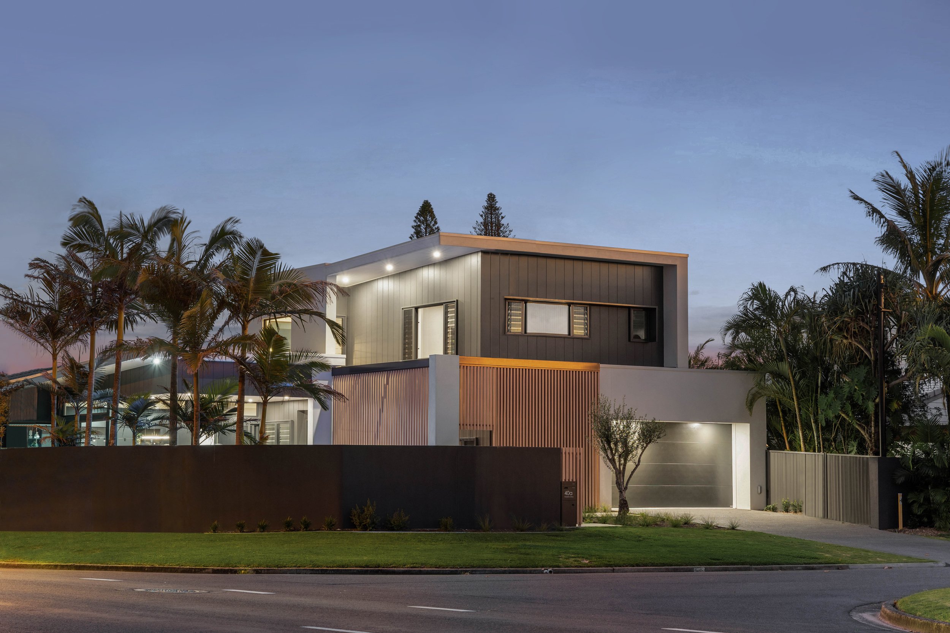Oceanic
Location: Warana, Sunshine Coast QLD
Completed: 2022
Builder: Ben Liddell Constructions
The key items for the Oceanic design brief were to maintain aspect and outlook while maintaining privacy. The client wanted the living areas, alfresco and master bedroom to capture the North and East aspect and capture the afternoon glow on the beach vegetation.
We used the privacy screen to create an entry colonnade to the setback front door whilst also acting as a pool fence and security. Even though the front door is set back from the street frontage, a sense of arrival was created with a gate through the aluminium screening, once through the gate you are greeted with the front door at the end of the colonnade which runs under a high double height eave and alongside the pool.
The ground floor living spaces with high ceilings and highlight windows are centred around the North East aspect and the pool, the children’s area including bedroom, bathroom and games room are tucked in behind the living to the South. The parents retreat is located on Level 1 with North aspect and views over the pool and adjacent beach park.
The horizontal roof planes with wide overhanging eaves help to give this house scale balanced by void and bulk. The void forms along with the Monochrome colour palate catching your interest and drawing you in to explore.
