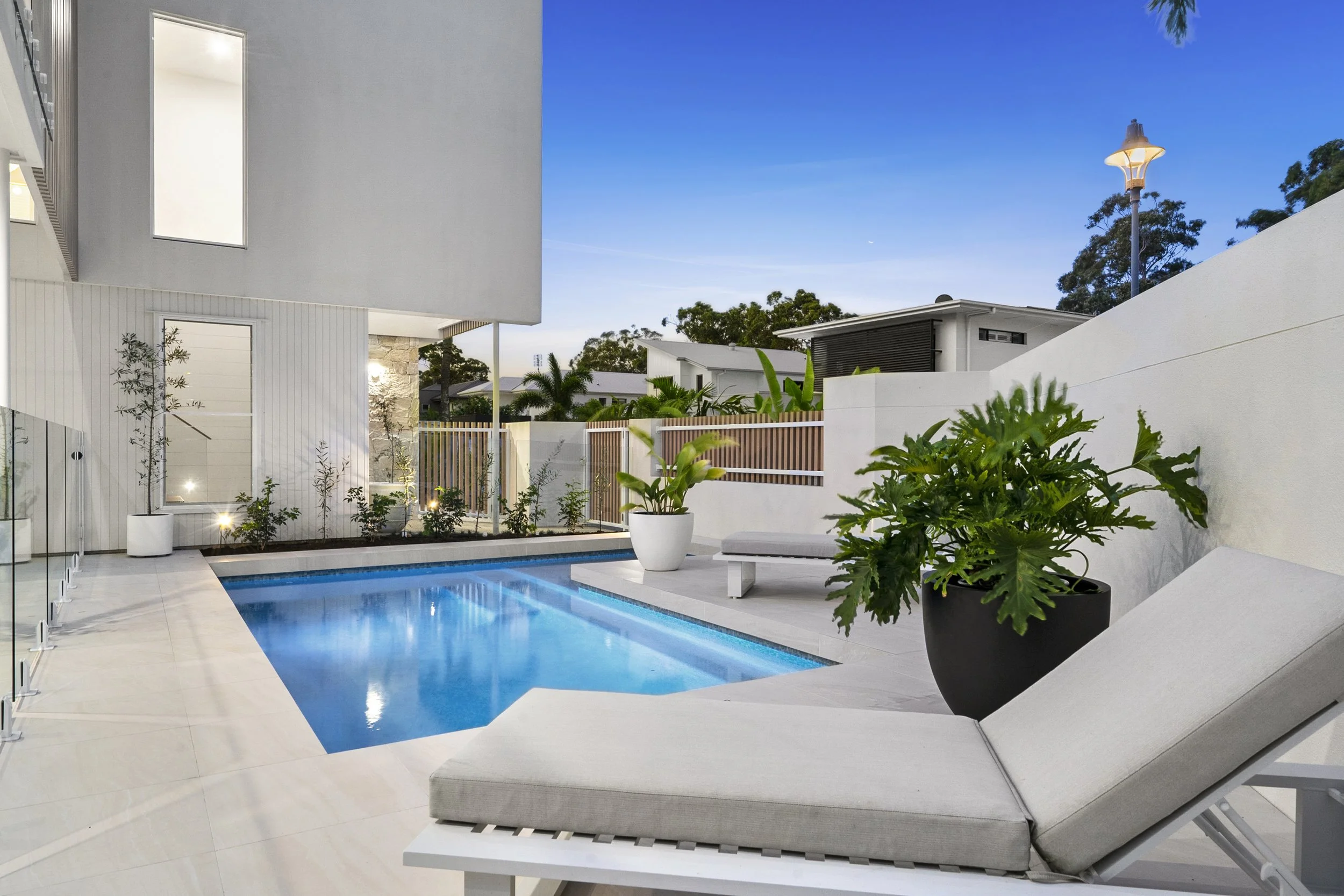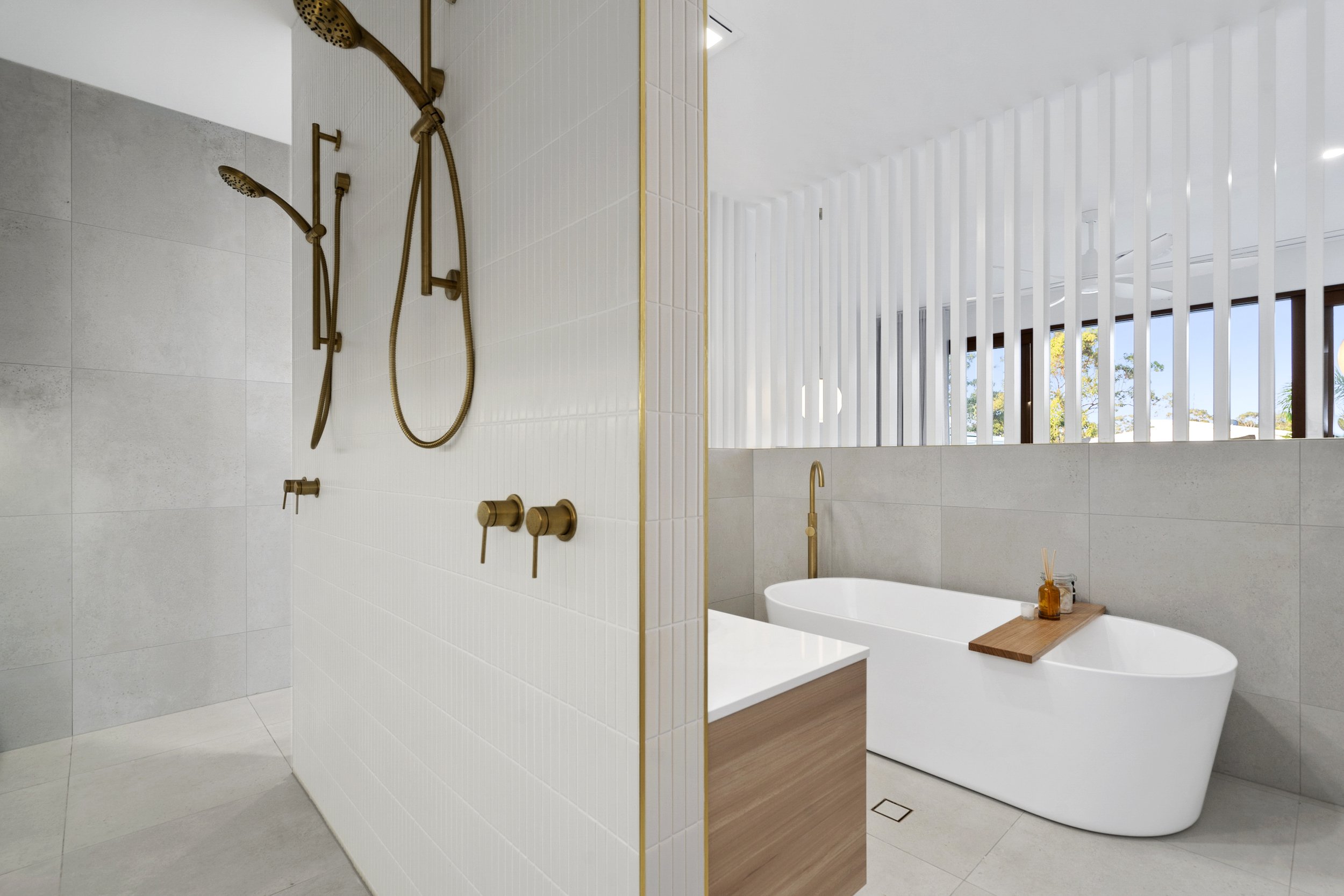The Springs
Location: Peregian Springs, Sunshine Coast QLD
Completed: 2023
Builder: qldBUILT
This design project set on a very constrained site (formerly a tennis court) in Peregian Springs presented us with an opportunity to deliver a 2 storey linear design that focused to the north and included a secluded oasis as requested by the client away from the noise of the busy road that backed onto the property.
The brief for this home was to deliver a large 4 bedroom house complete with open plan living on the ground level that opened out to a private patio and resort style pool area.
The site shape, setbacks and not so desirable acoustic issue to the southwest side of the property were all challenges that in the end we were able to overcome by adapting the design to capitalise on the best aspects of the site.
We were able to generate a real sense of space, light and connectivity through the use of double height spaces and voids. And the creation of an open flow through living area that can be controlled by closing off to the west/rear yard or opened creating a pavillion feel opening out to the north east alfresco/pool area.
What has resulted is a real statement piece in this estate that has a very strict covenant preventing diversity on design.





















