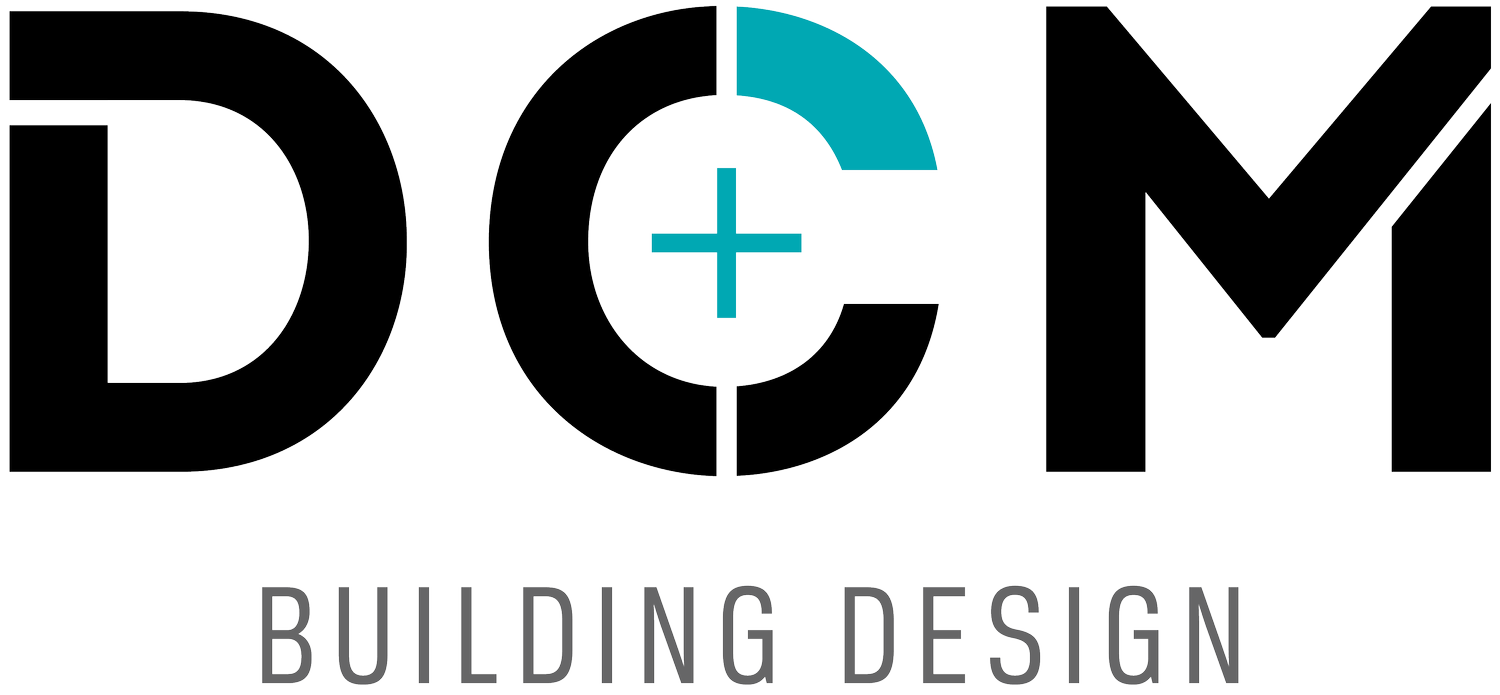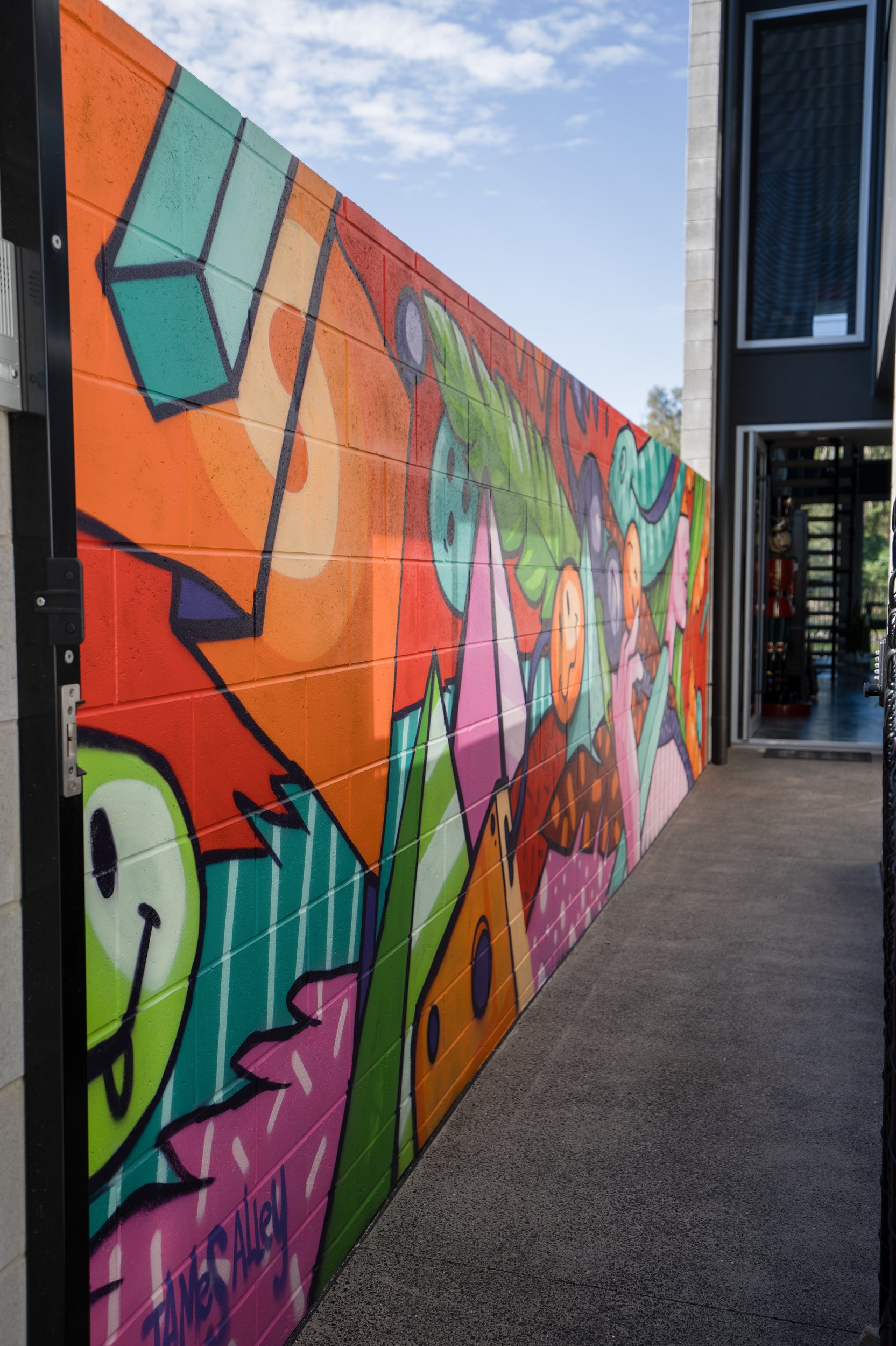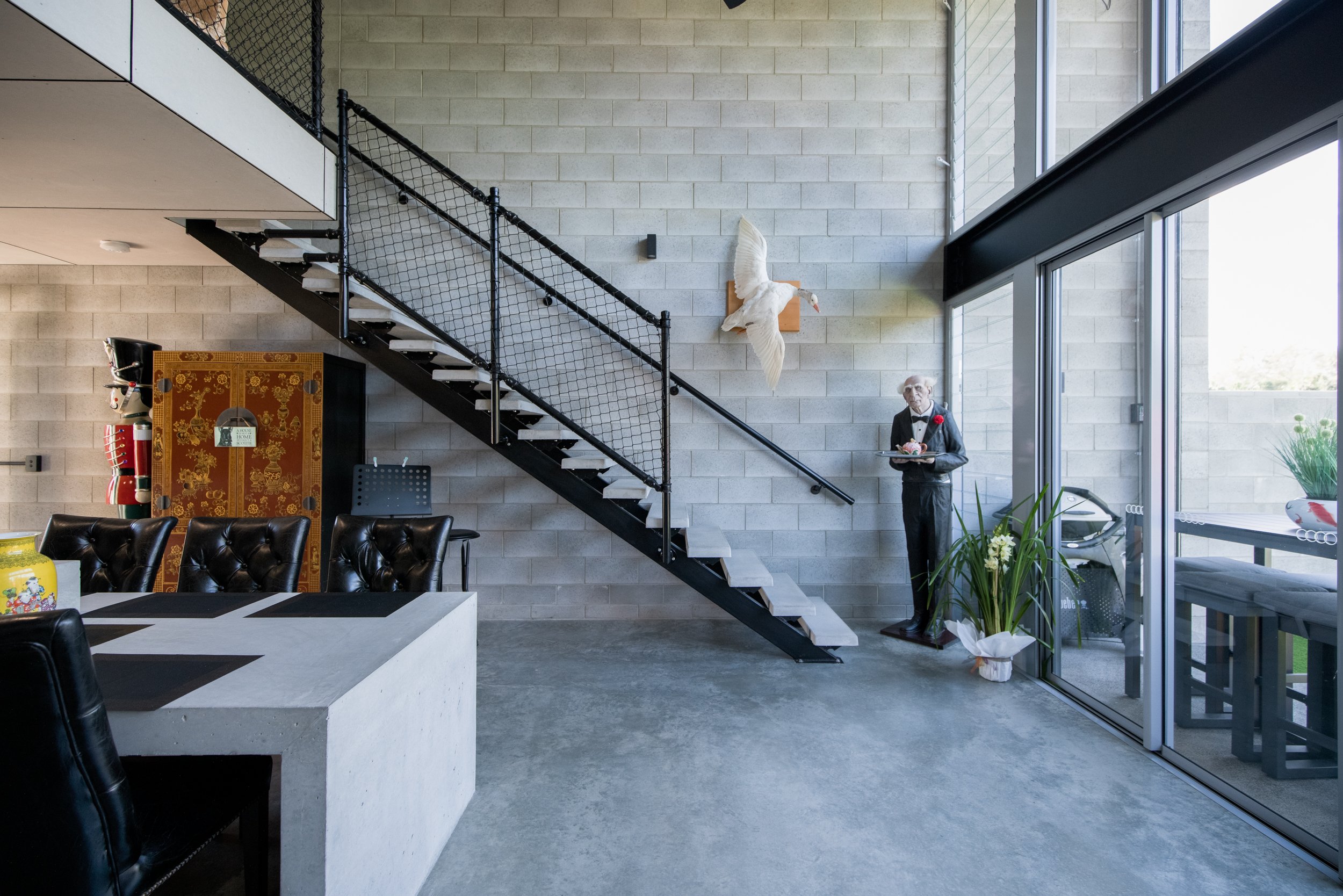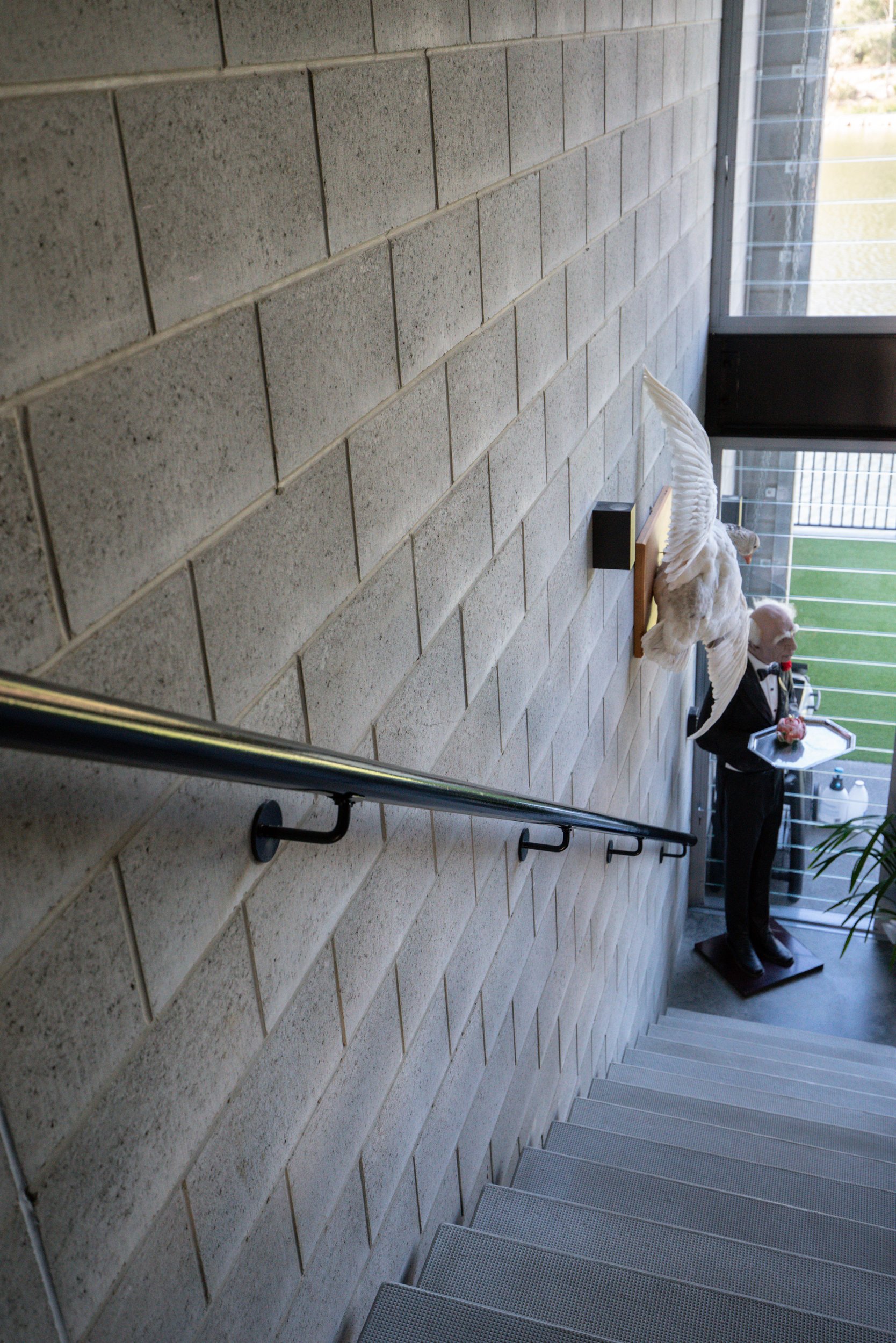Tully Lane
Location: Maroochydore, Sunshine Coast QLD
Completed: 2019
Builder: qldBUILT
DCM Building Design is extremely excited to present one of our boldest designs. With an out of the box brief from a client determined to throw away the textbook and fly in the face of convention, we were commissioned to deliver a truly bespoke home that drew upon the inspiration of a New York loft apartment combined with industrial minimalism.
With the strict instruction to use raw materials and showcase the structure we were able to deliver on the tight budget by using this approach of minimalism to our collective benefit. We took the industrial brief to the next level with the use of raw concrete blocks and concrete slabs including suspended slabs combined with black steel, aluminium, wire mesh in combination with other raw materials. This also included cast in situ concrete benchtops and prefab concrete steps.
The final statement piece were the bright red garage door and sectional doors to the front and rear of the building. We also convined the client to engage a street artist and commissioned them to carry out some wall art to the concrete blocks along the entry.
What has resulted is a truly unique home that could be polarising but is a definite conversation starter! More importantly it was absolutely perfect for our client who was more interested in being an individual and living in a home that reflects their passions and sensibilities. And they absolutely love it. We are so very proud of the finished product!























